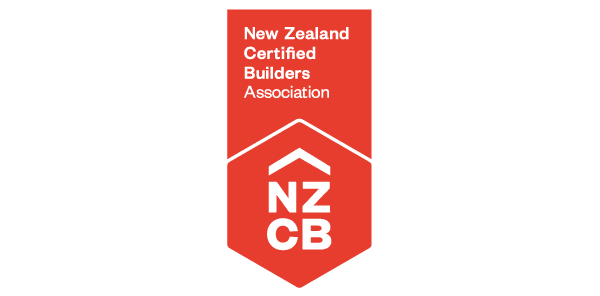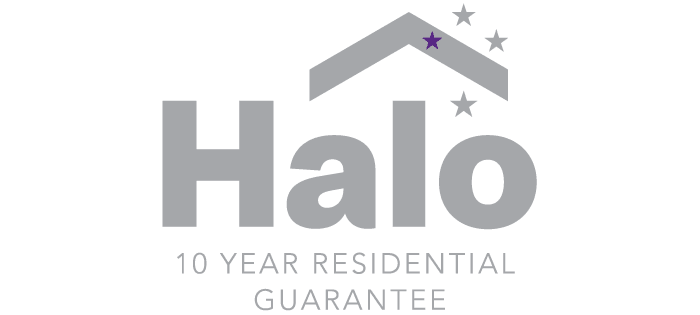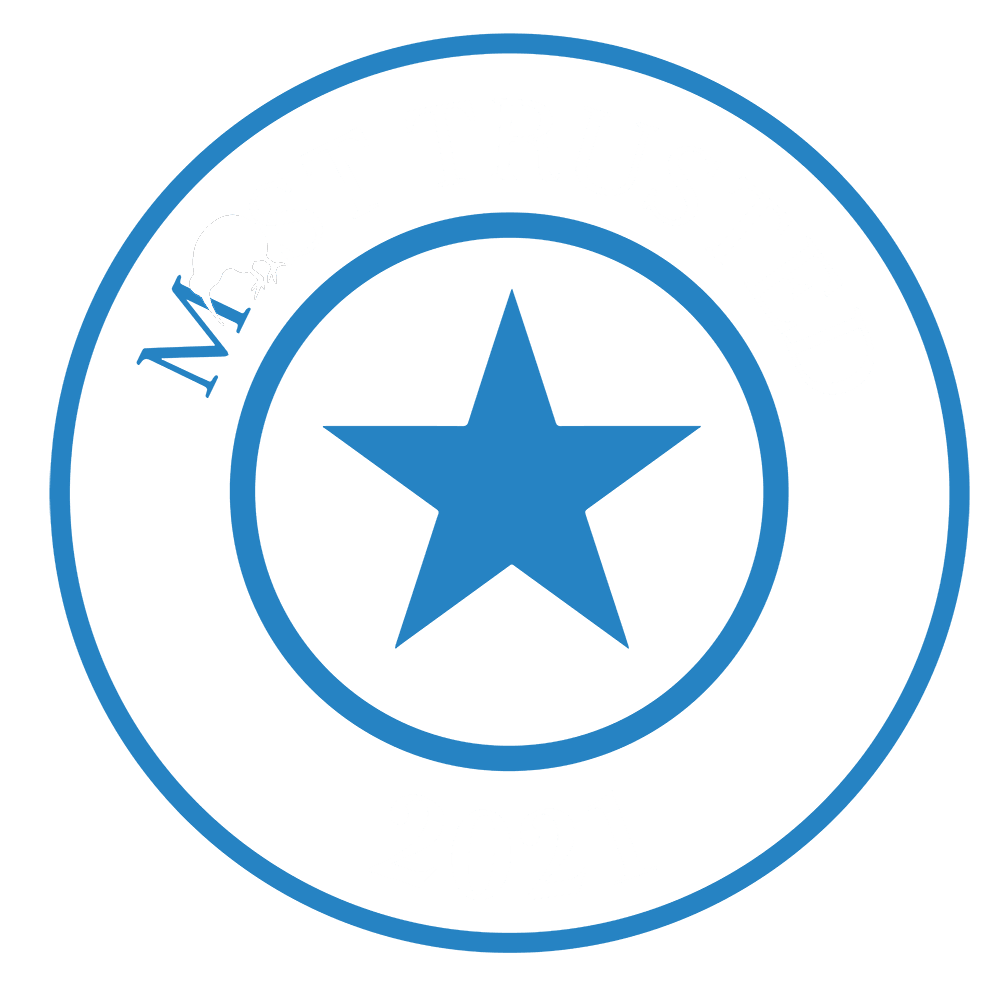Moffat Road, Bethlehem, Tauranga
Working within the structure of an existing, sprawling family home, we re-purposed and re-configured spaces to create a beautiful yet functional working environment for the Bethlehem Skin Clinic to call their own.
While the red brick exterior was retained, the large section was cleared to form 17 carparks, an undercover drop-off area for clients and framed gardens for pockets of greenery. Inside, two wings have essentially been established: five bedrooms have been converted to a consulting/practitioner wing with five clinician suites, two consulting rooms, an admin, office, sluice room, WC, as well as extensive storage throughout.
The original kitchen/living areas have been stripped out and replaced with a spacious client meeting room, staff room with facilities and a wide and inviting reception foyer. Concrete floors and a venetian polished plaster feature wall is warmed by detailed timber panelled walls and stylish LED lighting creating an upscale, sleek interior, while a 'living' wall of potted plants enhances the welcoming ambience.
This has been yet another project that highlights the skill and attention to detail of our experienced team, dedicated sub-contractors and Creative Space Architecture. We enjoy a challenge and are very proud to realise our client's vision to the best of our ability and finished within the scheduled completion date.



















